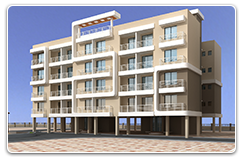| » State Of The Art R.C.C. Structure. |
| » Project Layout Has To Be Design As Per Vaastu – Shastra Sankalp. |
| » Quality Construction With Excellent Design Of Elevation. |
| » 2‘ X 2’ Vertrified Flooring In All Rooms. |
| » Maximum Space Utilization. |
| » Decorative Main Door With Brass Fittings. |
| » All Windows Of Aluminium Section With Powder Coating. |
| » Electrical And Sainitaryware Of Reputed American Brand. |
| » American Standard / Jaquar Bathroom Fittings Or Equivalent. |
| » Pop Wall Finish With Plastic Emulsion Paint. |
| » Exterior Finishing Of The Building With Acrelic Sandtex Paint. |
| » Paved Compound With Good Quality Of Chequered Tiles. |
| » Special Water Proofing Treatments With Chips On Terrace. |
| » 24 X 7 Back Up Generators For Elevators & Common Areas. |
| » Ample Car Parking & Provision For Per Flat Parking Facility. |
| » Wide Entrance Gate With A Security Cabin Space. |
| » Sri Ganesha Temple To Connect With Divine. |
| » Jogging Track , Solar Water Heating System And Water Purifier. |
| » Landscaped Garden In Accordance With Naturopathy, Lush Green Lawns With Childrens Park Equipment. |
| » Club House With Auditorium Hall, Indoor Games, Library And Health Centre (Fully Equipped Gymnasium) |
| » Power Saver Tube Light And Fans In All Rooms. |
| » Under Ground & Overhead Water Tank With Adequate Storage Capacity. |
| » Excellent Planning With Good Lighting & 3 Way Side Ventilation. |
| » Peaceful And Quite Environment. |
| » Close To Nature, Surrounded By Hills. |

![]()